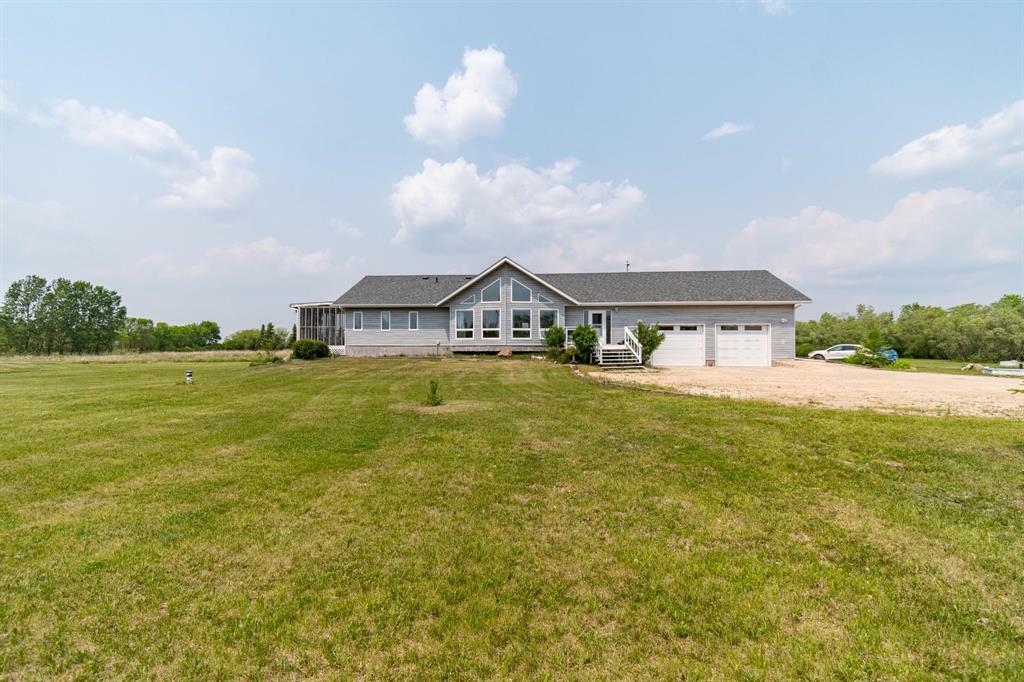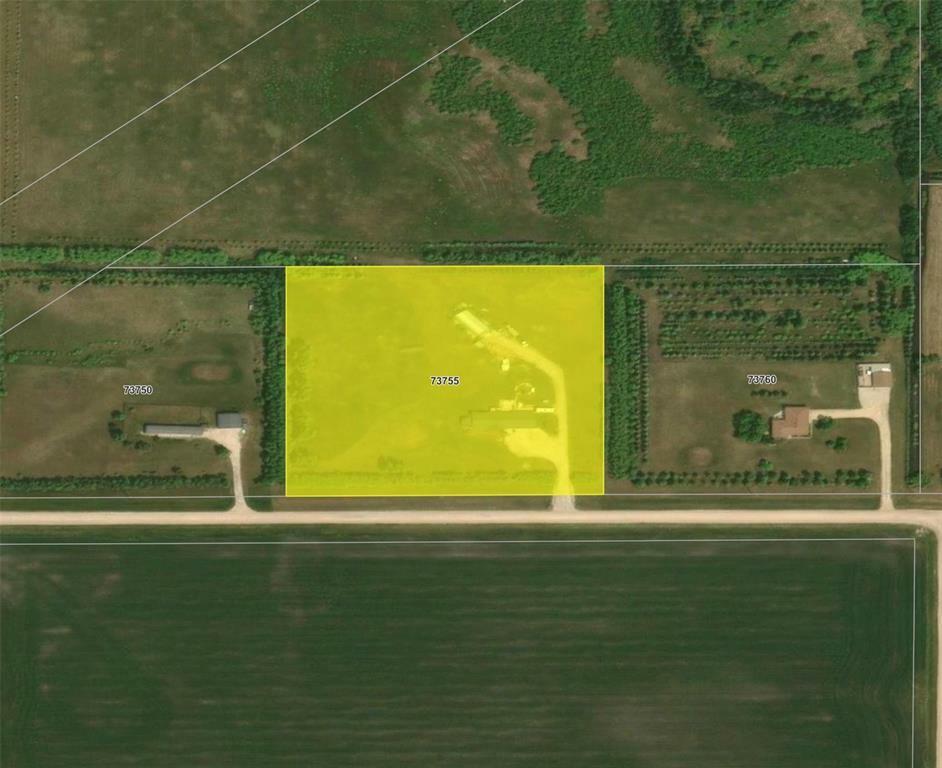

1119 Bay Road St Andrews, MB R1A 3N2
202514175
5 acres
Single-Family Home
2016
Bungalow
St. Andrews
Listed By
CREA - C21 Brokers
Last checked Jun 8 2025 at 5:55 PM EDT
- Full Bathrooms: 2
- Washer
- Refrigerator
- Water Softener
- Dishwasher
- Stove
- Dryer
- Hood Fan
- Jetted Tub
- Private Setting
- Treed
- Flat Site
- Country Residential
- Private Yard
- Forced Air
- Electric
- Central Air Conditioning
- Wall-to-Wall Carpet
- Vinyl Plank
- Sewer: Septic Tank and Field
- Attached Garage
- Other
- Oversize
- Heated Garage
- 1,710 sqft
.png)





Description