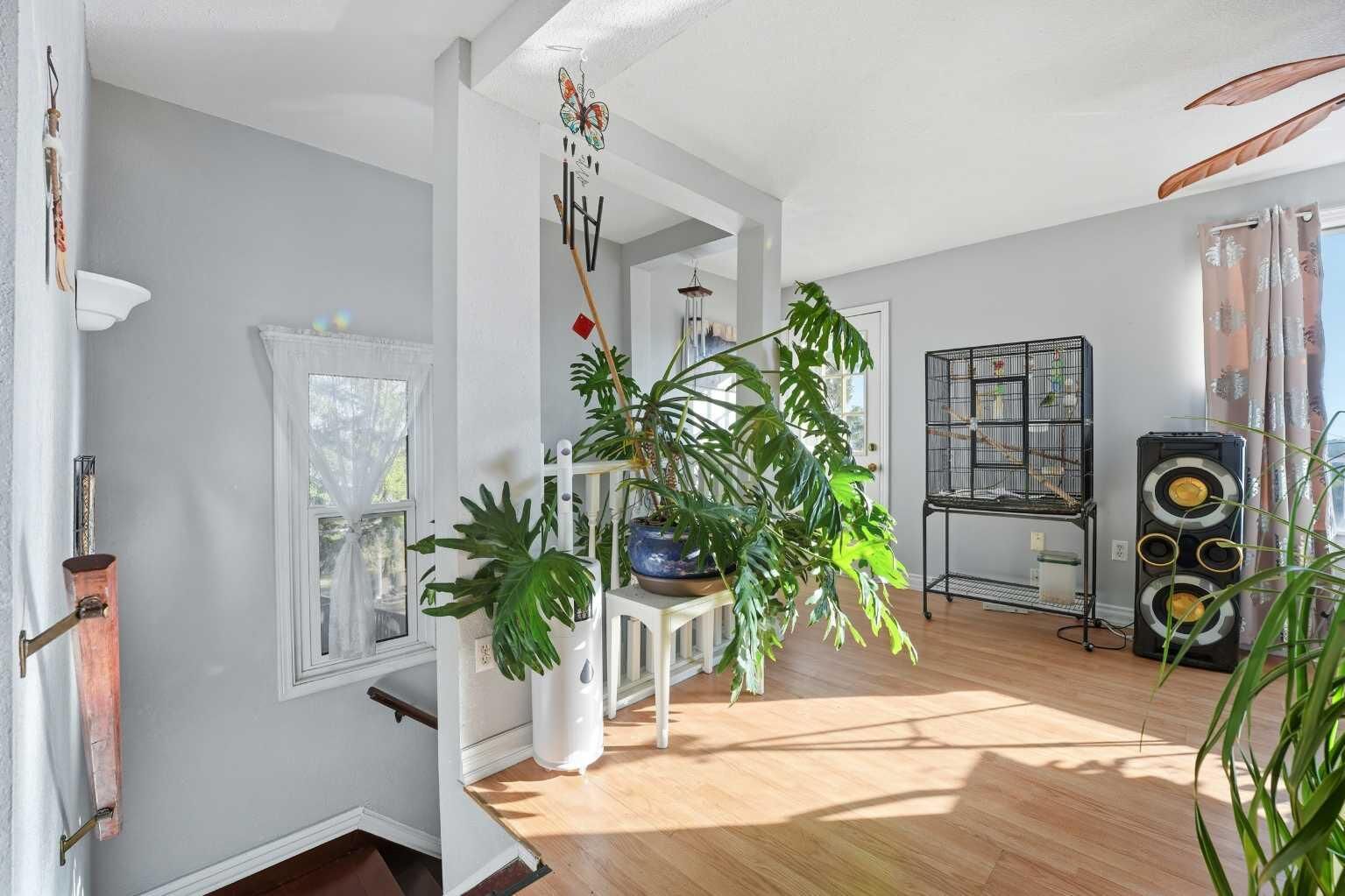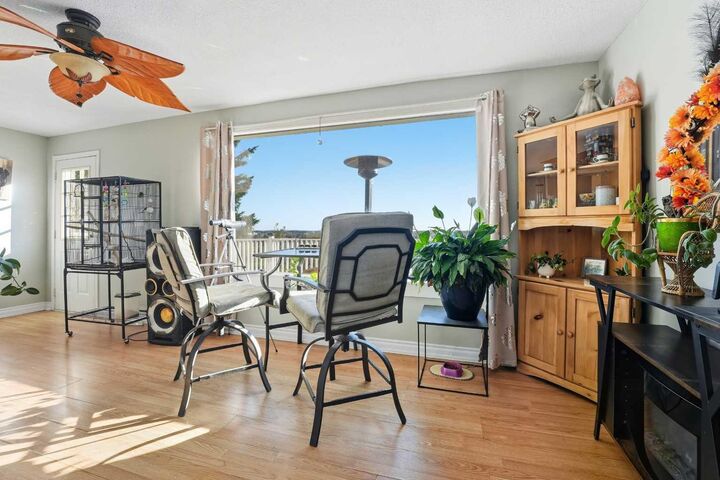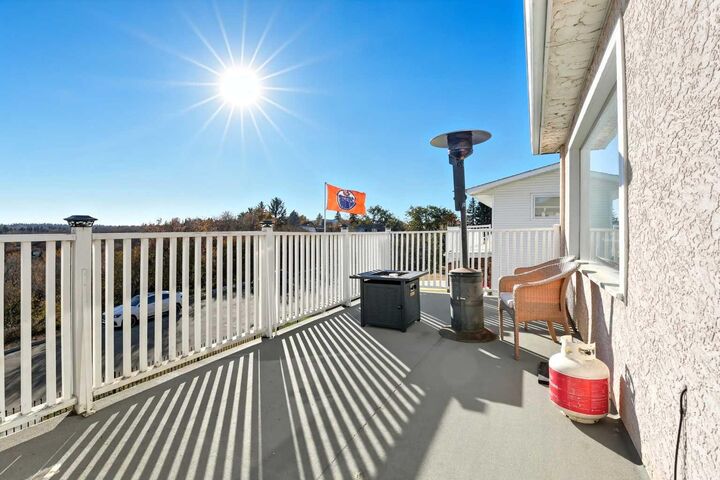


4 Howarth Street Close Red Deer, AB T4N 5N7
Description
A2264998
6,239 SQFT
Single-Family Home
1912
2 Storey
Red Deer County
Listed By
PILLAR 9 - IDX
Last checked Oct 19 2025 at 5:52 PM EDT
- Full Bathrooms: 3
- Appliances : See Remarks
- Laundry/Utility Room : In Basement
- See Remarks
- Highland Green
- Landscaped
- Cul-De-Sac
- Back Lane
- Back Yard
- Fireplace: Total Fireplace(s) : 0
- Foundation: Block
- Natural Gas
- None
- Full
- Finished
- Carpet
- Laminate
- Tile
- Roof: Asphalt Shingle
- Double Garage Detached
- Parking Space(s) : 2
- 2
- 1,867 sqft
Data is supplied by Pillar 9™ MLS® System. Pillar 9™ is the owner of the copyright in its MLS® System. Data is deemed reliable but is not guaranteed accurate by Pillar 9™. The trademarks MLS®, Multiple Listing Service® and the associated logos are owned by The Canadian Real Estate Association (CREA) and identify the quality of services provided by real estate professionals who are members of CREA. Used under license.
.png)



From the covered front porch, step inside this updated 1912 character home and into the open main floor. The living room features large windows, sitting room, and dining room with stained glass, and a built-in China cabinet. The spacious kitchen boasts plenty of cabinets and counter space as well as a butcher block island, stainless appliances and access to the fully fenced backyard. The main floor is complete with a 3-pc bathroom w/ clawfoot bathtub.
Upstairs you will find the bright sunroom with a garden door to the south facing balcony overlooking stunning views of the City of Red Deer below (the perfect spot to watch the Canada Day & Westerner Days Fireworks). The primary bedroom features French doors and 3 closets. The 4-pc bathroom boasts a jet tub and separate shower. 2 additional bedrooms complete the upper floor.
The basement is fully finished with a large family room, good size 4th bedroom w/ 2 closets, 3-pc bathroom, and laundry room.
The mature yard is fenced, landscaped with plenty of perennials, shed, and RV gate. The detached double garage features an attached workshop and adjoining home office/studio.
There's hardly anything in the home that hasn't been upgraded or replaced: privacy fence w/ gate and camera, some windows, flooring, bathrooms, appliances, furnace blower motor, plumbing, electrical, shingles, etc.
This home is also a part of the Red Deer Historical Walking Tour and is the “Meredith Residence”.
Conveniently located at the end of a cul-de-sac, next to the paved city walking/bike path, walking distance to schools, the G.H. Dawe Community Center, shopping, and so much more!