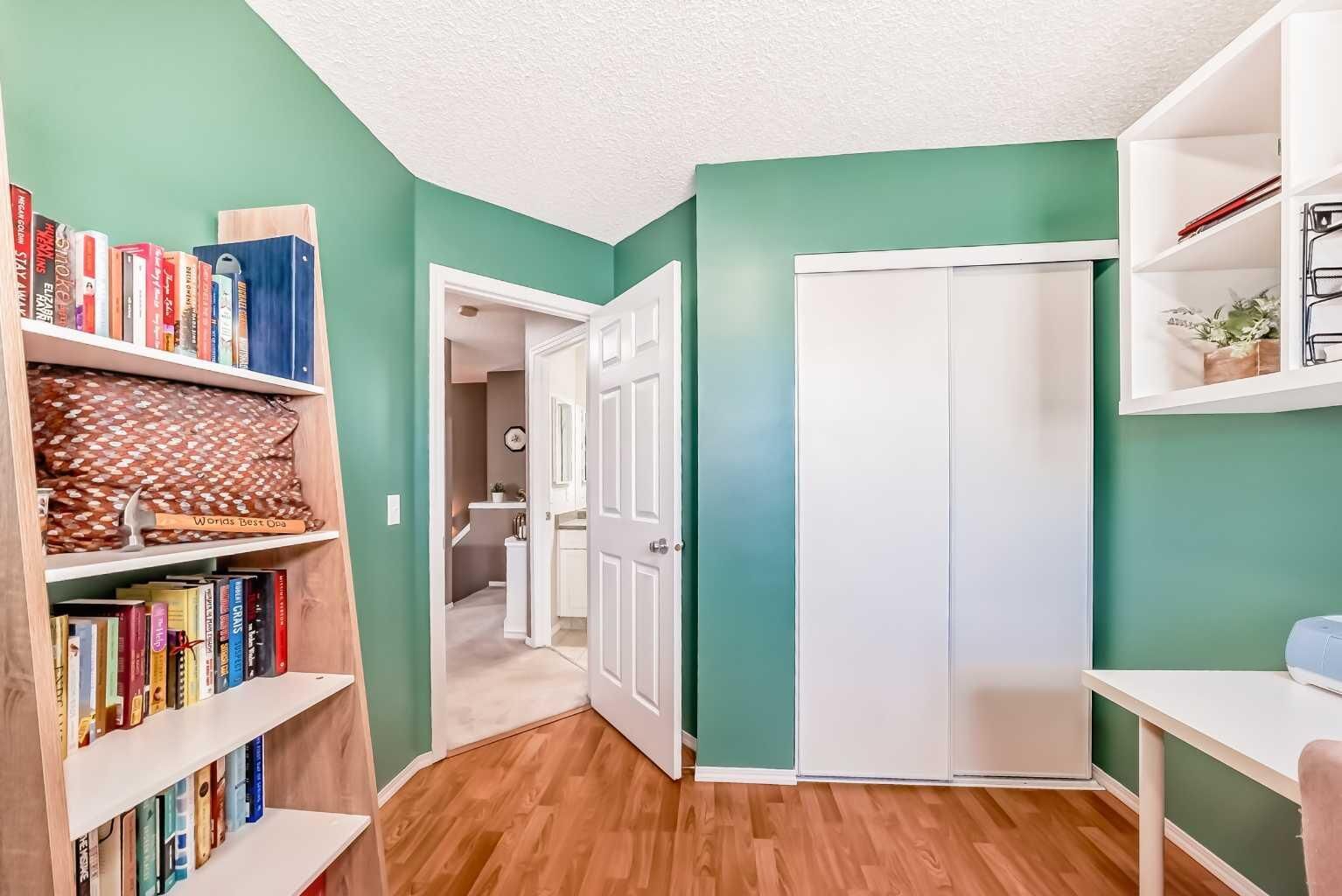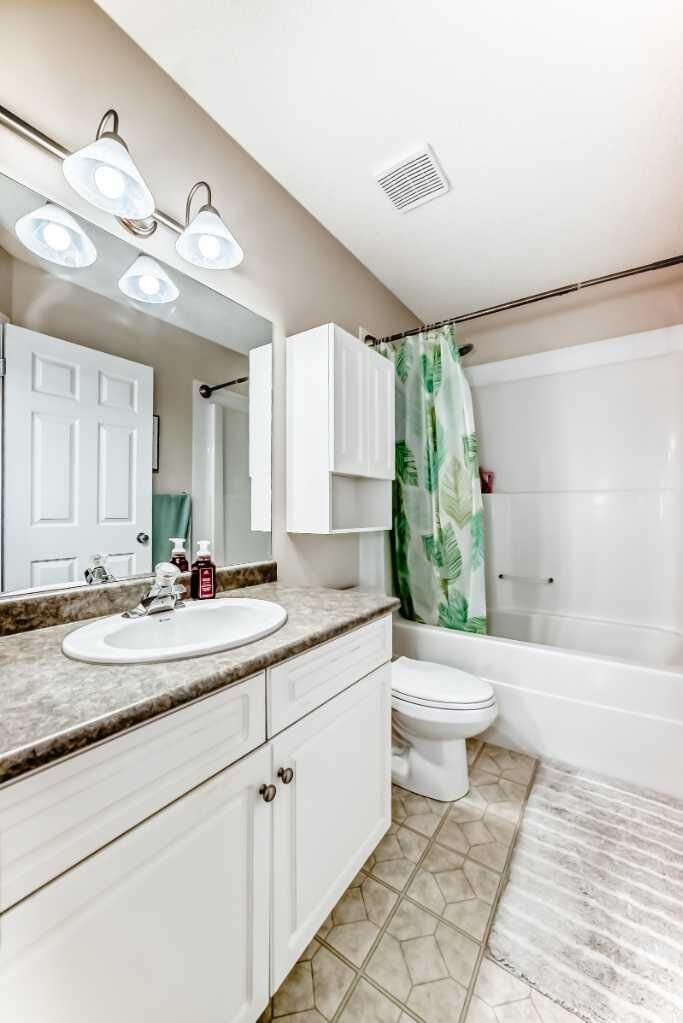


268 Prestwick Acres Lane SE Calgary, AB T2Z 3Y1
Description
A2265161
Single-Family Home
2000
Townhouse
Listed By
PILLAR 9 - IDX
Last checked Oct 19 2025 at 5:36 PM EDT
- Full Bathroom: 1
- Half Bathroom: 1
- Appliances : Refrigerator
- Appliances : Dishwasher
- Appliances : Electric Stove
- Appliances : Dryer
- Appliances : Range Hood
- Laundry/Utility Room : In Basement
- Appliances : Washer
- Laminate Counters
- Mckenzie Towne
- Lawn
- Fireplace: Total Fireplace(s) : 0
- Foundation: Poured Concrete
- Forced Air
- None
- Full
- Partially Finished
- Fees: $400/Monthly
- Carpet
- Laminate
- Tile
- Roof: Asphalt Shingle
- Single Garage Attached
- Parking Space(s) : 1
- 2
- 1,177 sqft
Data is supplied by Pillar 9™ MLS® System. Pillar 9™ is the owner of the copyright in its MLS® System. Data is deemed reliable but is not guaranteed accurate by Pillar 9™. The trademarks MLS®, Multiple Listing Service® and the associated logos are owned by The Canadian Real Estate Association (CREA) and identify the quality of services provided by real estate professionals who are members of CREA. Used under license.
.png)



Nestled in the heart of McKenzie Towne, this beautifully maintained 3-bedroom, 1.5-bathroom townhouse offers the perfect blend of comfort, style, and convenience.
The main level is bright and inviting, featuring an open-concept layout with abundant natural sunlight. The spacious living room flows seamlessly into the dining area and kitchen, which boasts pristine white cabinetry, modern tile backsplash, and laminate flooring throughout. A convenient 2-piece powder room is located just a few steps down.
Upstairs, you’ll find three generous bedrooms, including a primary suite with a large walk-in closet. There’s also a cozy nook area—ideal for a desk, study space, or reading corner—and a spotless 4-piece main bathroom to complete the upper level.
The lower level includes a laundry/utility room and provides access to the oversized single attached garage, complete with ample storage space and a built-in workbench.
One of the highlights of this home is the private outdoor patio, perfect for relaxing, barbecuing, or enjoying the professionally landscaped surroundings. Pet owners will appreciate the green space and welcoming environment.
Enjoy low-maintenance living in this well-managed complex with low condo fees. Located in a quiet and friendly community, you’re just steps from schools, parks, shops, and restaurants—with easy access to Deerfoot Trail for quick commutes or weekend getaways.
Don’t miss your chance to own this fantastic home in one of Calgary’s most sought-after neighbourhoods!